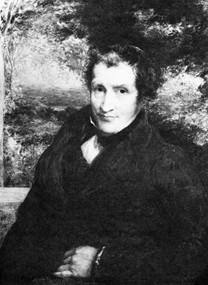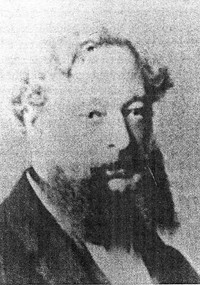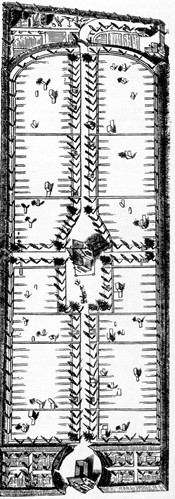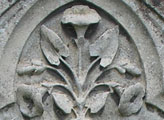JC Loudon and E B Lamb


John Claudius Loudon was a key figure in Victorian horticulture and garden design. Born in Lanarkshire, in 1783 into a farming family he was apprenticed as a nurseryman and then went on to study agriculture and botany at Edinburgh University. Here he met many influential people such as the naturalist and plantsman Sir Joseph Banks and the utilitarian philosopher Jeremy Bentham who greatly influenced his outlook on life. Starting in agriculture he moved on to horticulture and landscape gardening whilst writing extensively, his' Encyclopaedia of Gardening' ran to 1500 pages and his 'Arboretum et Fruticetum Britannicum' was a record of all tree varieties grown in Britain. From 1826 until his death in 1843 he published, and wrote much of,' The Gardener's Magazine' which was hugely influential in the development of horticulture. He contributed to the public discussions that led to the establishment of the Garden Cemeteries and used his magazine to put forward his own ideas. He drew up plans for only three Cemeteries at Bath Abbey 1842, Southampton 1843 and Histon Road, Cambridge 1842. Of these Histon Road was the only one to be realised without significant modification by others.
Working with the architect Edward Buckton Lamb who drew up plans for the Lodge and Chapel, Loudon submitted a very detailed proposal to the  Cemetery Company describing the preparation and layout of the site, two alternative planting schemes, the arrangement and construction of different types of graves so that the Cemetery could provide for sufficient interments to be financially viable.
Cemetery Company describing the preparation and layout of the site, two alternative planting schemes, the arrangement and construction of different types of graves so that the Cemetery could provide for sufficient interments to be financially viable.
All this detail was published in Loudon's work 'On the laying out, Planting and Managing of Cemeteries' 1843 which brought together all his thoughts and is the definitive account of all aspects of Victorian Cemetery design.
It contains his original drawings for Histon Road Cemetery but Lamb's sketches for only the proposed Italianate designs for the Lodge and Chapel. His Gothic designs which were adopted were not published and now that the Chapel has gone no proper record of it remains.
Loudon's ill health and death in 1843 meant that he was unable to supervise the implementation of his design so it is difficult to tell how closely it was followed. However comparison of the aerial image of the Cemetery today with the original plan show a close match.
At this time the idea of public parks was only just developing and cemeteries were seen to be places where the public could stroll and reflect. They were also considered to have a moral and educational purpose. Loudon's design was symmetrical with straight paths. Planting was with evergreens which he considered gave a suitably solemn and traditional air to the setting. Many of these trees and the holly hedge remain today.
Loudon's proposed layout of graves reflected the hierarchy of Victorian society. He planned larger border plots to accommodate more substantial and decorative monuments near the paths. These brick lined vaults could hold up to 12 coffins. He recommended wide paths between the graves for ease of access and consequently calculated that up to 6 interments would be needed in each plot for the Cemetery to be financially viable. This would have required graves up to 24ft deep ! This aspect of his plan seems to have been ignored and burials were in closely adjacent rows with few having more than two interments in a single plot.
back to top
